Kodoji - a Zen Temple
This group of buildings, or Zendo, in a paddock at Gorricks Run, near St Albans NSW (about 2 hours drive from Sydney), was built for and by members of the Sydney Zen Centre. The Zendo is for meditation retreats, which are from 5 to 7 days long. People come from all states of Australia, sometimes from overseas, to attend, camping in the paddock. The project was started in 1984 with a single pit toilet. The most recent building is the meditation hall (or Dojo), which was completed in 2001.
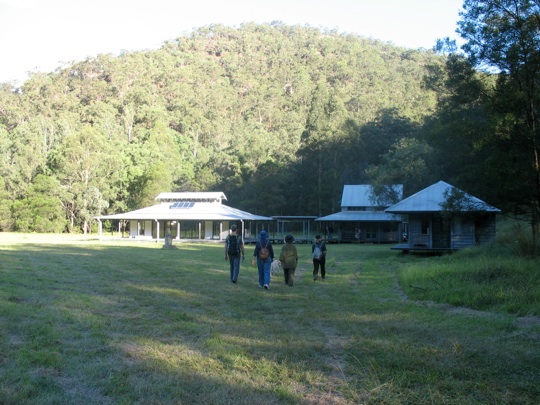
The north elevation of the complex.
The building on the left is the new Dojo, or meditation hall, which is linked to the centre building (a cottage with kitchen, living room and sleeping area upstairs). The building on the right is the Zen teacher's quarters or Hojo. The buildings are sited to face north and are in a paddock which was already cleared.
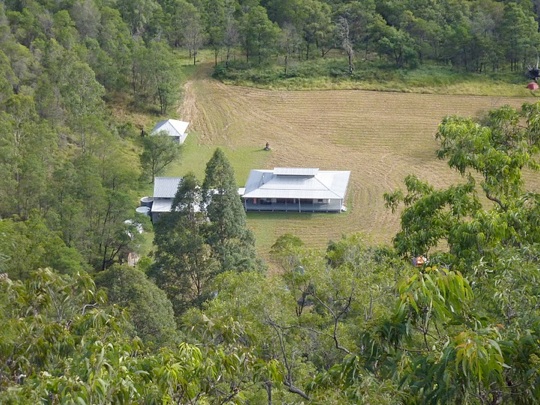
A view of the complex from up the hill
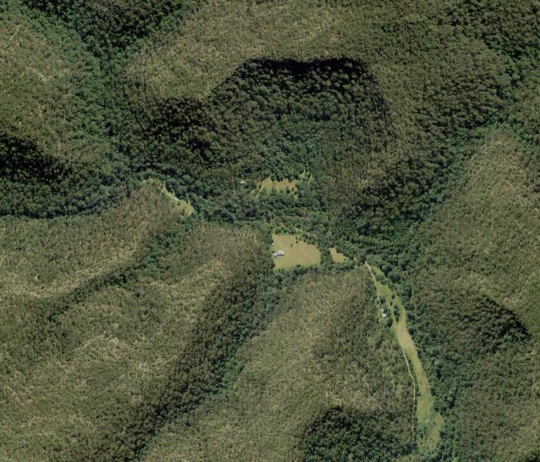
Aerial photo
The buildings have been designed to reflect the forms of the farm buildings and sheds that have been built in the area since white settlement in the 1820s. The idea was that the new buildings should not stand out, but rather they should appear entirely appropriate to the setting. The simple roof forms and surrounding verandahs of the new Dojo also relate to the forms of traditional Japanese Buddhist meditation halls.
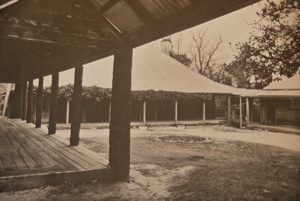
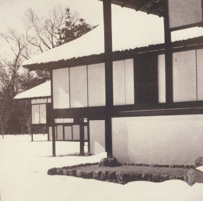
Balala Homestead, NSW (Photo: Wesley Stacey) Katsura Palace, Kyoto
The design also had to take into account a number of factors, such as difficult access to the site, inexperience of the volunteer builders, a limited range of tools, no power, and the absence of any lifting equipment. The project started with the construction of a pit toilet and rainwater tank stand so that we could have a small supply of drinking water from the rain that fell on top of the tank. Building water came in containers wheelbarrowed from the creek.
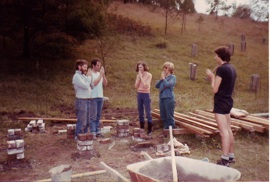
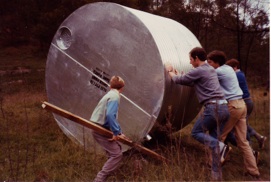
Blessing the tank foundations Rolling the tank towards its stand
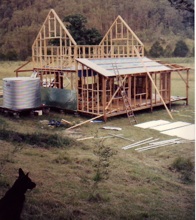
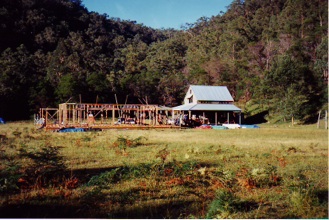
On the left above: the framing of the cottage, which has an additional storey in the roof space, allowing a considerable saving. Other savings were made by using 35 mm wide wall framing instead of the usual 45 mm. This proved to be problematic later on for the amateur plasterboard fixers. On the right, above: around ten years later the new Dojo (meditation hall) gets framed up. And (below left) the architect fits the new Dojo door furniture.
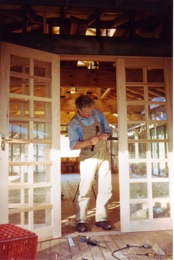
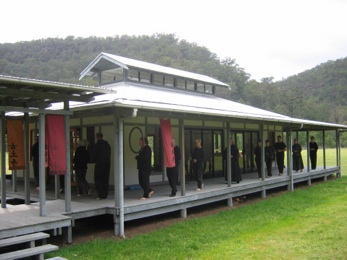
On the right is a view of the Dojo verandahs in use for walking meditation during a retreat. Note the clerestory roof which provides light and ventilation to the interior.
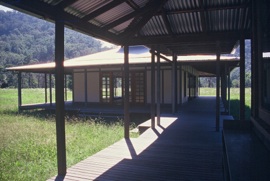
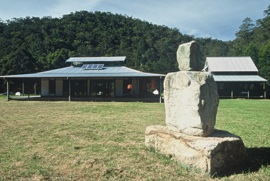
Looking down the verandah Brendon Stewart’s stone Buddha
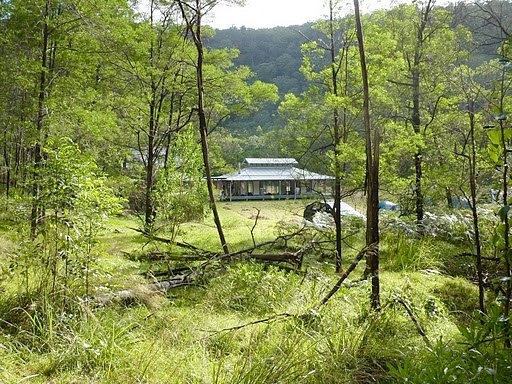
Another view of the Dojo from the south during a retreat - see the tents
Horses, wallabies,wombats and cattle often wander around in the paddock so there was a need to have a vertical separation from the ground to the buildings. The raised verandahs provide an intermediate space between outside and inside – they provide shade, shelter and sleeping spaces. They are corridors and places of walking meditation as well as keeping the various animals at bay.
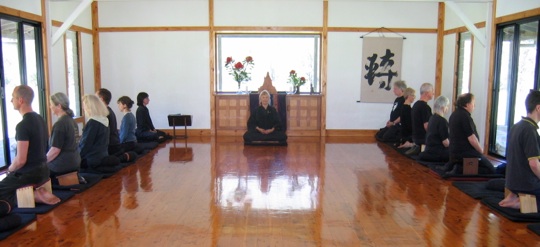
The inside of the Dojo during a meditation period.
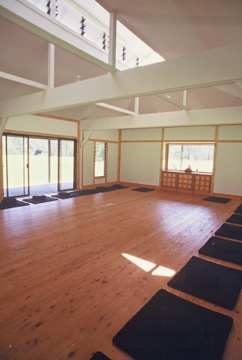
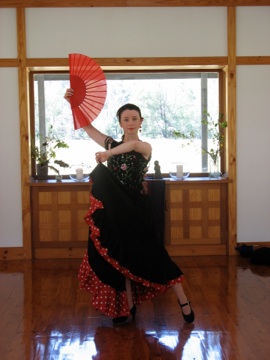
The clerestory Angela Neville in concert
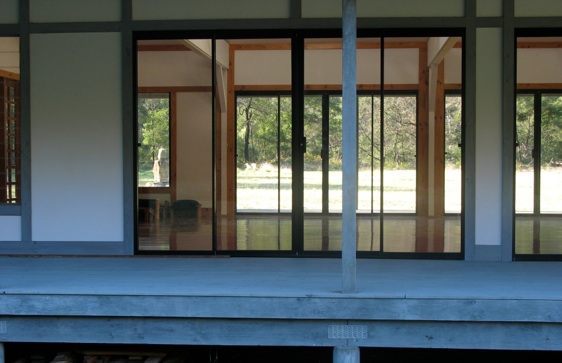
Looking through the Dojo from one side to the other
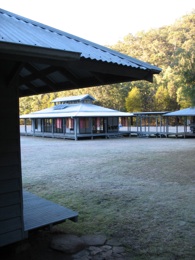
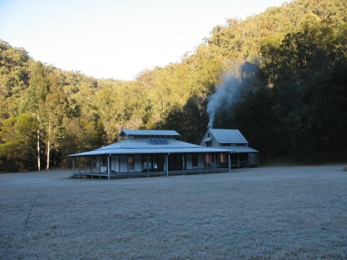
The buildings in deep frost, just before the sun hits and melts the ice on the roofs.
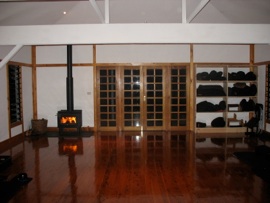
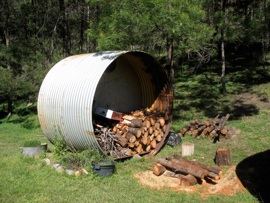
Recent additions to the Dojo - a Nectre wood burning stove and storage shelves for Dojo equipment and a rusted out tank gets reused.
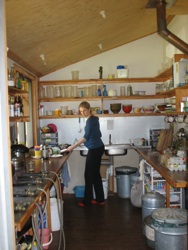
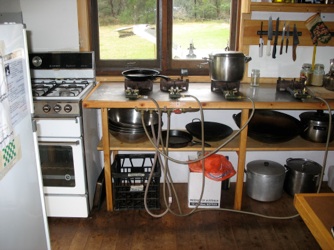
Two views of the existing kitchen built in the cheapest possible way - utilising structural particle board for the benches.
In 2011 we have been working on the enclosure of the two ends of the verandah to make a teacher’s room and to extend the existing kitchen.
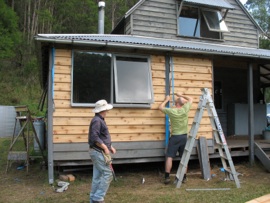
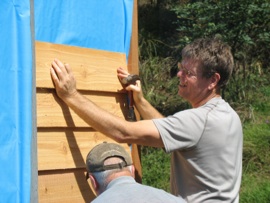
Volunteers at work on the new kitchen and teacher’s rooms
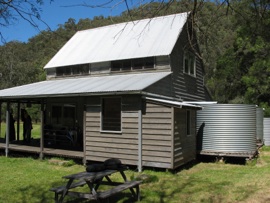
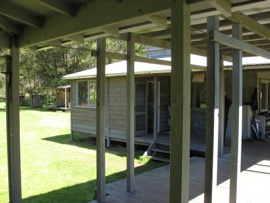
The new teacher’s room The kitchen extension
The original dunny built in 1984 finally rusted out and was replaced at the March 2013 Samu (or work weekend)
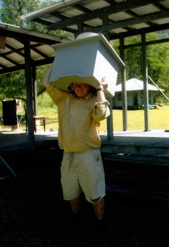
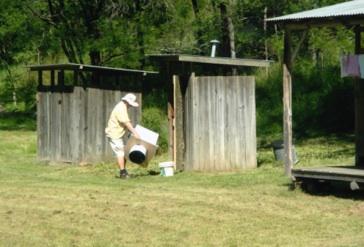
The architect carries the new throne into position
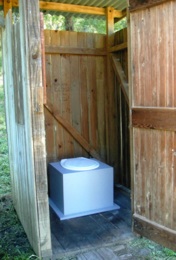
St Albans fire brigade back burn in preparation for the 2013 - 14 fire season
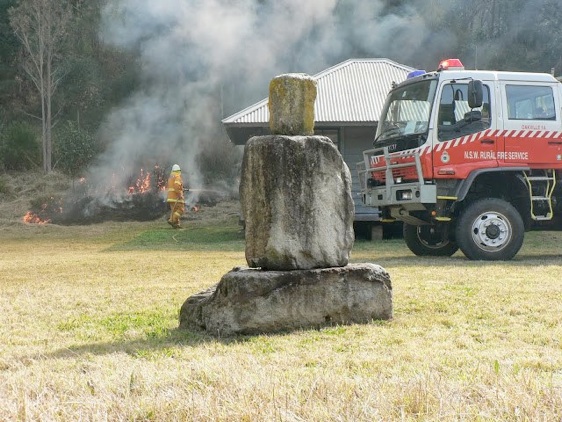

FURTHER INFORMATION
Choice of materials
All the buildings are timber-framed structures, mostly out of plantation pine. The earlier buildings have hardwood floor and verandah framing with hardwood verandah decking, but the new Dojo is framed entirely out of plantation pine. CCA treated stumps support the floor and CCA treated pine is used for bearers, joists, decking and for the roof timbers where they are exposed to the atmosphere. CCA pine fence palings have been used as wall lining for the pit toilets and shower enclosure.
Easy to transport, lightweight and easily workable
The choice of timber framing for the structures was governed by a number of criteria, including the fact that timber is one of the very few renewable resources. It is also easy to transport (often on car roof racks), easy to lift into place, relatively easy to work with and there is no need for site excavation.
ACF recommendation
Greenpeace Australia’s good wood guide notes that: timber from this species comes from plantations or other forest-friendly sources. Radiata pine is the main plantation species in Australia and New Zealand and huge volumes are available as manufactured products and timber. It often needs toxic preservative treatment. There is a problem with using Australian hardwoods because, at present, there is no proper forest stewardship in place and 70% of all hardwood logged goes to make woodchips. Many timbers sourced from Asia, the Pacific and South America should be avoided because of their devasting impact on local communities and forest ecologies.
Other materials
Other materials used in the project, the Zincalume roof, Hardiflex and plywood wall cladding etc were also chosen for their ease of use and ease of transportation. That cheap and environmentally friendly material mud brick was not an option because the local soil was far too sandy and we did not wish to import soil. As well, until the roofs were built and tanks put in place, there was no water on site to make the bricks. PVC pipe was used for the charged water system from the new Dojo after a thorough investigation of the evidence against its use and the fact that the alternative was 10 times the price.
BUDGET
The whole project has been built on a shoestring budget, so cost has been a major factor in the selection of materials.
Secondhand timber, windows and doors have been used. The glass doors in the cottage were handmade and glazed with secondhand shop window glass, which was also used in the cottage louvres.
Gross Floor Area of the whole complex (including verandahs) 402 sq m.
The total cost up to 2005 is $90,000.
Over a 20-year period, square metre cost of construction is $223.
NATURAL LIGHT AND VENTILATION, HEAT AND COLD
Dojo designed for cool
The temperature in the valley varies from minus 6 in mid-winter to plus 45 in summer and frosts are quite common in winter. The main Dojo has been designed mainly for summer conditions with a wood stove now installed to help take the edge of winter chill.
North facing
The long wall of the Dojo faces north and there are verandahs on all four sides to give shade and shelter. This allows the north verandah to be heated in winter, with warm air drawn into the Dojo, and to be fully shaded in summer.
Large openings to the verandahs
The new Dojo has large sliding aluminium doors and a series of louvres opening onto the surrounding verandahs which gives fully adjustable cross ventilation to the space.
Clerestory
A ventilated clerestory with adjustable glass louvres creates air movement on hot days as well as an even natural light.
Insulated and ventilated verandah roofs
The Dojo verandahs have been lined and insulated to prevent condensation dripping after frost and heat radiation from the roof on hot days and a gap has been left at the junction of the verandah and main roofs to allow ventilation of warm air. This was a lesson learned from the first building.
Experience of conditions
The natural lighting and ventilation of the Dojo works very well in practice. In summer the internal temperatures are reasonable even on the hottest days and the building does not hold heat in the evenings. In winter the Dojo is kept closed, and while it is quite cool in the mornings it warms up quickly after sunrise and keeps the heat well into the night.
SITING
Shade from the hill
All the buildings have been located at the base of a steep hill which runs north-south and which shades the buildings from the western sun in summer after about 3 o'clock.
Minimum site disturbance
The buildings have been constructed on a paddock which had already been cleared of trees – no clearing was necessary for the construction of any of the buildings. As well, the design involved minimum disturbance to the site. The only excavation was for pier holes to support the floor and for the kitchen drain. Excavated material was spread over the site.
Bushfire
National Park surrounds the site and the risk of bushfire is high. Siting the buildings at the base of a hill and in a cleared paddock reduces the risk and there is sufficient water for the local Bushfire Brigade to back burn safely. In the event of fire, the complex would be evacuated when news came of approaching threat.
SERVICES
Off grid
At Gorricks Run there is no mains electricity, gas, water supply or sewerage system. There is no garbage collection or mail delivery. There is a telephone.
Low tech solutions
Apart from the solar lighting, all the systems at Gorricks Run are extremely low tech. However, the technology is appropriate for this site. Clearly pit toilets require a certain amount of land for the recycling of the pits - they are not appropriate for a small suburban block.
Sewerage system:
Pit toilets, which are moveable when the pit is filled. Over the years, we have developed a technique, using old roofing iron and CCA timber, to shore up the pits so that they last many years before filling. There are three pit toilets, one single and one double.
Grey water:
Waste water from the kitchen sink flows via a grease trap into an absorption trench. Water from the camp showers flows through the timber decking into the sandy soil underneath the shower enclosure.
Lighting and power:
Solar panels have been installed on the Dojo roof mainly to provide lighting. A recently installed inverter allows us to run a computer. During retreats, the use of lighting is carefully regulated to preserve power to guard against overcast days. For example, a single 20 watt globe is all that is required to light the Dojo during evening meditation. There are no electrical appliances. Power tools are run off the generator.
Cooking and Refrigeration:
Two 50 kg LP gas containers are serviced by the local supplier. There is a gas stove and 2 gas fridges as well as a number of gas rings. Retreat cooking is vegetarian, done in large woks. Food selection for retreats is done carefully to ensure things can last 7 days in summer without refrigeration.
Water supply:
30,000 litre capacity tanks are filled with rain water collected from the roofs of the cottage and the Dojo. Water from the Dojo is taken to tanks with a charged system and is gravity fed to outlets; no pumping is required. Water is used for washing and cooking only (no flushing). More intense use of the site can be accommodated with additional tanks, with the possibility of a future header tank up the hill supplied by a solar powered pump.
Hot water and showers:
A purpose-made stainless steel chip heater is used for showers. Camp showers are hung with a block and tackle system in the bush shower shed and are hoisted up by the user.
Heating:
The cottage has a pot belly stove (which is in need of replacement with a more fuel efficient model). The Dojo now has its own wood stove.
Fuel supply for Heating and Hot Water
All fire wood comes from on site and only fallen acacia wood is used.
ANNUAL COST OF SERVICES
Water and Sewerage nil
Electricity and powernil (except for the occasional use of the generator)
Hot water supplynil
Heatingnil
Cooking and refrigeration $400 for LP gas (on present usage)
BUILDING WASTE CONSIDERATIONS
Because of the very limited budget and the difficult access to the site, very careful ordering of materials during construction limited the creation of waste to a minimum. To ensure accurate ordering of materials, framing drawings were made for all walls, floors and roofs and layout drawings were made for sheet materials such as plywood, Gyprock and metal roofing.
THE ZENDO AS TEACHING
A basic tenet of Buddhism is the interdependence of all things. At Gorricks Run, city-dwellers attending retreats get to experience this directly.
Water use: The use of water and the limitation of waste are factors which are given close attention during Zen Buddhist retreats. For example, each person is given a single bucket of warm water each day (six litres) for the camp showers.
Oryoki meals: The traditional Japanese Zen Buddhist "Oryoki" system is used for serving food. Meals are served where people sit in the Dojo (ie there is no need for a separate dining hall) People keep their own bowls and utensils with them throughout the retreat, washing them after each meal by hand using only hot water poured into the bowl (no soap is used and only half a cup of hot water). The washing up water (in fact a tasty broth) is drunk and the bowls and utensils are dried and wrapped in a towel, ready for the next meal.
Waste reduction and recycling: All waste is sorted for recycling and after a seven-day retreat for 40 people (ie 840 meals) the waste, including what is recyclable, is only enough to fill two garbage bags.
AUSTRALIA COUNCIL GRANT
The project received an Australia Council Community Environment Art and Design grant for art works and the altar. Art works include a stone Buddha sculpture, entrance door calligraphy and mural, altar cloths, ceremonial banners and ceremonial instruments.